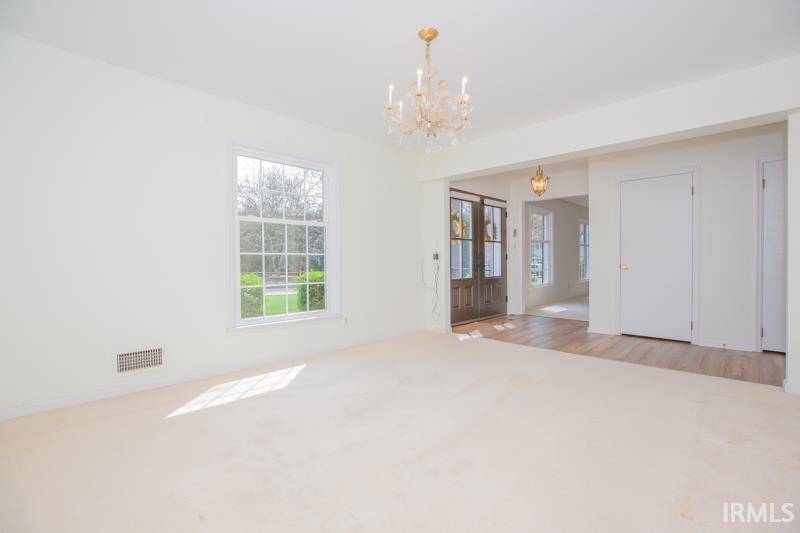$336,500
$350,000
3.9%For more information regarding the value of a property, please contact us for a free consultation.
1117 Glenmoor Court Evansville, IN 47715
3 Beds
3 Baths
2,643 SqFt
Key Details
Sold Price $336,500
Property Type Single Family Home
Sub Type Site-Built Home
Listing Status Sold
Purchase Type For Sale
Square Footage 2,643 sqft
Subdivision Glen Moor Court
MLS Listing ID 202511145
Sold Date 05/23/25
Style One and Half Story
Bedrooms 3
Full Baths 2
Half Baths 1
Abv Grd Liv Area 2,643
Total Fin. Sqft 2643
Year Built 1965
Annual Tax Amount $3,322
Tax Year 2025
Lot Size 0.330 Acres
Property Sub-Type Site-Built Home
Property Description
Make everyday living effortless with the convenience of this east side location and layout.This beautifully designed home features a primary bedroom suite one the main level complete with a tub and separate shower. The elegant dining room sets the stage for all your gatherings, while the inviting living room and spacious family room with a gas fireplace help create warm and welcoming spaces. The updated galley kitchen offers both style and functionality. The newly added sunroom is equipped with a mini-split system providing a comfortable retreat year-round. This home even has a main-level laundry and unfinished basement. Upstairs, you'll find two additional spacious bedrooms and a full bath, perfect for family or guests. Additional highlights include a central vacuum system, large insulated walk-in attic storage, new laminate floors, new brick side walk, new double door entry and a beautifully shaded yard with mature landscaping. Step outside to enjoy the patio, perfect for outdoor relaxation and entertaining. This home blends modern updates with timeless comfort.
Location
State IN
County Vanderburgh County
Area Vanderburgh County
Direction WASHINGTON AVE, S ON BURKHARDT, E ON JEFFERSON, L ON GLENMOOR CT
Rooms
Family Room 20 x 14
Basement Partial Basement, Unfinished
Dining Room 12 x 14
Kitchen Main, 8 x 16
Interior
Heating Gas, Forced Air
Cooling Central Air
Flooring Carpet, Laminate
Fireplaces Number 1
Fireplaces Type Living/Great Rm, One
Appliance Dishwasher, Microwave, Refrigerator, Range-Electric
Laundry Main
Exterior
Exterior Feature None
Parking Features Attached
Garage Spaces 2.0
Amenities Available Alarm System-Security, Central Vacuum System, Closet(s) Walk-in, Patio Open, Main Level Bedroom Suite, Formal Dining Room, Main Floor Laundry
Roof Type Asphalt,Shingle
Building
Lot Description Cul-De-Sac, Level
Story 1.5
Foundation Partial Basement, Unfinished
Sewer Public
Water Public
Architectural Style Traditional
Structure Type Brick
New Construction No
Schools
Elementary Schools Hebron Elementary School
Middle Schools Plaza Park
High Schools William Henry Harrison
School District Evansville-Vanderburgh School Corp.
Others
Financing Cash,Conventional,FHA,VA
Read Less
Want to know what your home might be worth? Contact us for a FREE valuation!

Our team is ready to help you sell your home for the highest possible price ASAP

IDX information provided by the Indiana Regional MLS
Bought with Kathy Borkowski • ERA FIRST ADVANTAGE REALTY, INC





