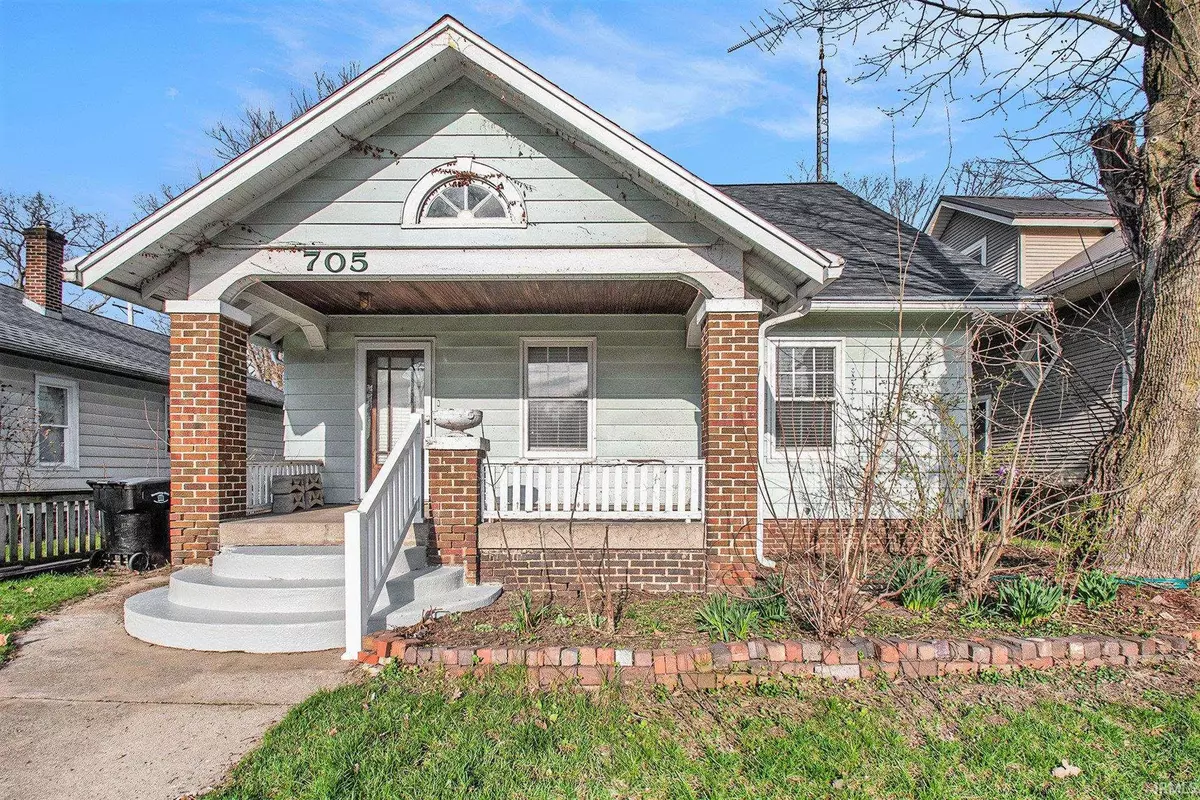$147,900
$147,900
For more information regarding the value of a property, please contact us for a free consultation.
705 S Ironwood Drive South Bend, IN 46615
2 Beds
1 Bath
1,240 SqFt
Key Details
Sold Price $147,900
Property Type Single Family Home
Sub Type Site-Built Home
Listing Status Sold
Purchase Type For Sale
Square Footage 1,240 sqft
Subdivision Berner Grove
MLS Listing ID 202512116
Sold Date 05/16/25
Style One and Half Story
Bedrooms 2
Full Baths 1
Abv Grd Liv Area 1,240
Total Fin. Sqft 1240
Year Built 1929
Annual Tax Amount $1,677
Tax Year 2024
Lot Size 5,662 Sqft
Property Sub-Type Site-Built Home
Property Description
**Open House Saturday 4/12 1-3PM** Charming Home with Park Views! Welcome to 705 S. Ironwood Drive, a delightful home offering comfort, convenience, and a prime location overlooking Potawatomi Park and Zoo! Step inside to find brand-new flooring throughout most of the main level, with fresh paint complementing the solid wood built-in shelves in the living area. Walk through the dedicated dining room to discover a cute kitchen with a spacious pantry. Upstairs, the bright and airy half-story offers endless possibilities—whether you need a bedroom, home office, or creative studio. With a bedroom, bathroom, and laundry all on the main level, plus an attached 1-car garage, this home's layout provides easy access to all the necessities. Enjoy peace of mind with a new roof (less than a year old) and well-maintained home systems, including updated water lines and a regularly serviced furnace. The cozy, fenced yard provides just the right amount of outdoor space without the hassle of high maintenance. Love animals? Potawatomi Zoo is your backyard neighbor! With the Zoo's plans to expand the grounds and animal habitats in the coming one to two years, you may soon gain even more incredible backyard views—see attached park plans for more information! This well-kept home is clean and ready for your personal design touches. Don't miss your chance to move into this parkside gem!
Location
State IN
County St. Joseph County
Area St. Joseph County
Direction From Mishawaka Ave, go North on Ironwood
Rooms
Basement Full Basement, Unfinished
Interior
Heating Baseboard, Forced Air
Cooling Central Air
Flooring Hardwood Floors, Carpet, Vinyl
Appliance Refrigerator, Washer, Window Treatments, Dryer-Gas, Range-Electric, Water Heater Gas
Laundry Main
Exterior
Parking Features Attached
Garage Spaces 1.0
Fence Metal
Amenities Available Attic Storage, Built-In Bookcase, Countertops-Laminate, Foyer Entry, Garage Door Opener, Pantry-Walk In, Porch Open, Tub/Shower Combination, Formal Dining Room, Main Floor Laundry
Roof Type Shingle
Building
Lot Description Level
Story 1.5
Foundation Full Basement, Unfinished
Sewer City
Water City
Architectural Style Bungalow
Structure Type Vinyl
New Construction No
Schools
Elementary Schools Nuner
Middle Schools Jefferson
High Schools Adams
School District South Bend Community School Corp.
Others
Financing Cash,Conventional
Read Less
Want to know what your home might be worth? Contact us for a FREE valuation!

Our team is ready to help you sell your home for the highest possible price ASAP

IDX information provided by the Indiana Regional MLS
Bought with John Brady • Weichert Rltrs-J.Dunfee&Assoc.





