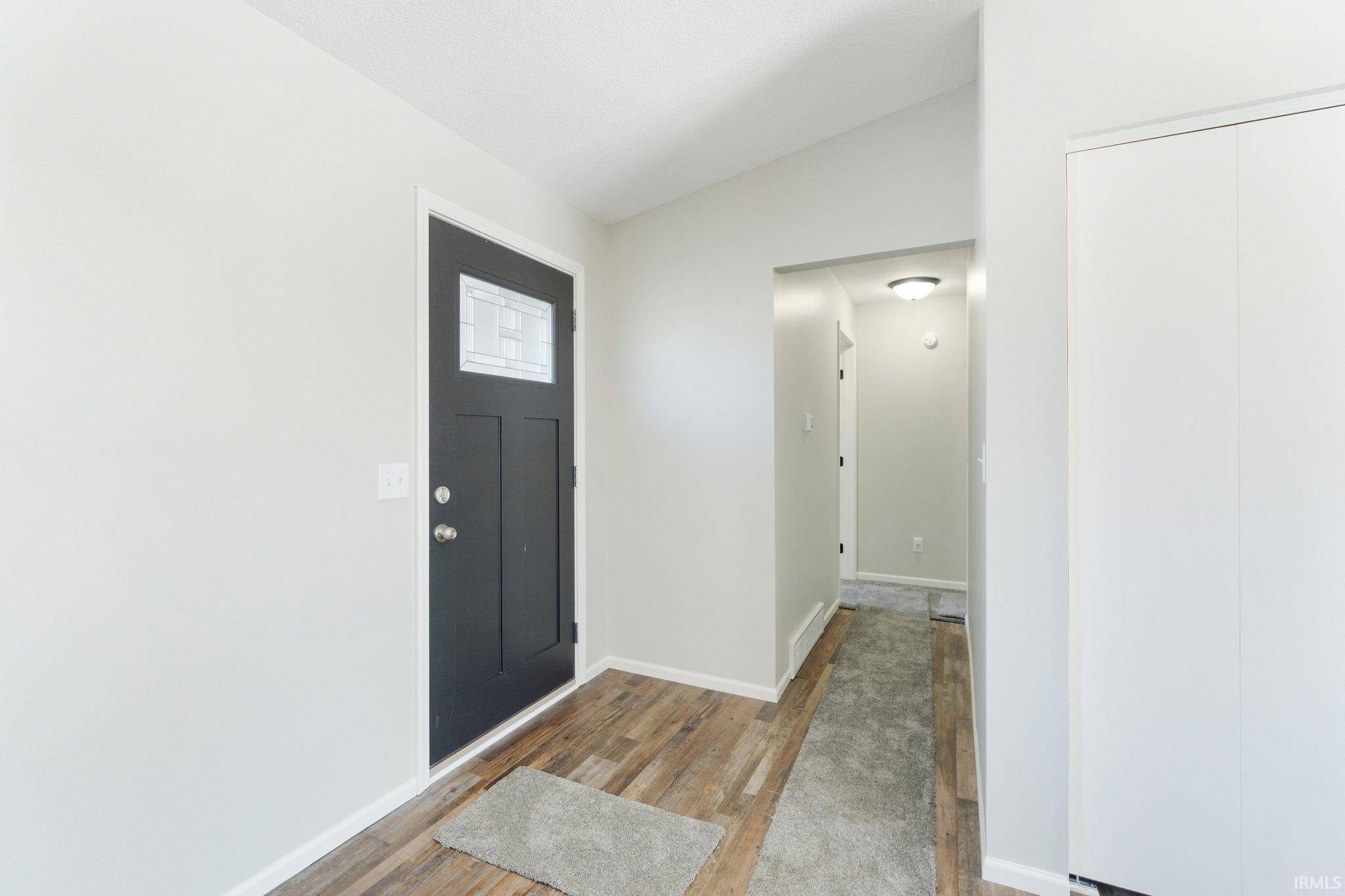$259,900
$259,900
For more information regarding the value of a property, please contact us for a free consultation.
544 Timberlane Drive Kendallville, IN 46755-2908
4 Beds
2 Baths
1,479 SqFt
Key Details
Sold Price $259,900
Property Type Single Family Home
Sub Type Site-Built Home
Listing Status Sold
Purchase Type For Sale
Square Footage 1,479 sqft
Subdivision Hollybrook Heights
MLS Listing ID 202502627
Sold Date 05/09/25
Style One Story
Bedrooms 4
Full Baths 2
Abv Grd Liv Area 1,479
Total Fin. Sqft 1479
Year Built 1991
Annual Tax Amount $715
Tax Year 2024
Lot Size 0.330 Acres
Property Sub-Type Site-Built Home
Property Description
*Multiple offers received* NEW, NEW, NEW!! Welcome to 544 Timberlane Drive in the charming Hollybrook Heights addition of Kendallville's 46755 zip code. This beautifully updated one-story home features 4 bedrooms, 2 full bathrooms, and over 1,400 square feet of thoughtfully designed living space, complete with a 2-car attached garage. The home has been extensively upgraded, including a new roof and siding (September 2024), new flooring, exterior doors, and a garage door (October 2024). New furnace, air conditioning, water heater, kitchen appliances, cabinets, and granite countertops (November 2024). Fresh paint throughout adds a modern touch, creating a bright and inviting atmosphere. The spacious backyard offers the perfect setting for relaxation or entertaining. With its prime location and extensive updates, this home is truly move-in ready and a must-see. Schedule your private showing today!
Location
State IN
County Noble County
Area Noble County
Direction Take N Allen Chappel Road, Take left onto E Krammer Road, turn onto Timberlane Drive. Home is on the left
Rooms
Basement Slab
Dining Room 8 x 8
Kitchen Main, 14 x 9
Interior
Heating Gas, Forced Air
Cooling Central Air
Appliance Dishwasher, Microwave, Refrigerator, Range-Gas
Laundry Main, 8 x 6
Exterior
Parking Features Attached
Garage Spaces 2.0
Building
Lot Description Level
Story 1
Foundation Slab
Sewer City
Water City
Structure Type Stone,Vinyl
New Construction No
Schools
Elementary Schools Wayne Center
Middle Schools East Noble
High Schools East Noble
School District East Noble Schools
Others
Financing Cash,Conventional,FHA,VA
Read Less
Want to know what your home might be worth? Contact us for a FREE valuation!

Our team is ready to help you sell your home for the highest possible price ASAP

IDX information provided by the Indiana Regional MLS
Bought with Timothy Burns • Keller Williams Realty Group





