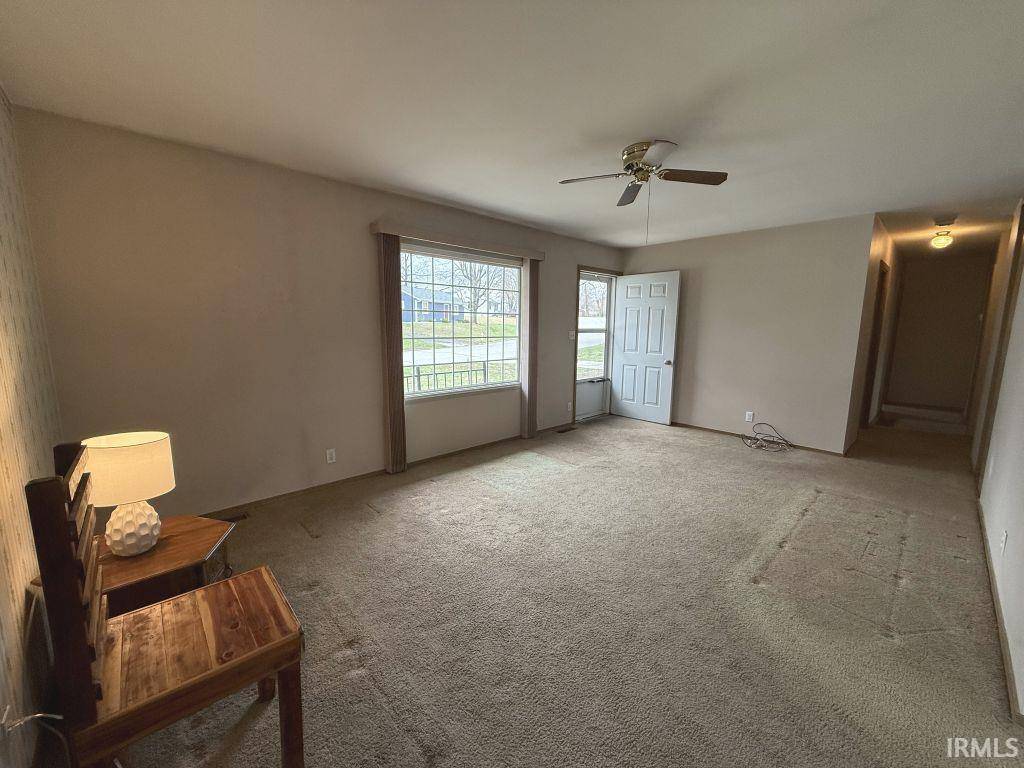$174,000
$164,700
5.6%For more information regarding the value of a property, please contact us for a free consultation.
2547 Birk Drive Jasper, IN 47546
3 Beds
1 Bath
1,025 SqFt
Key Details
Sold Price $174,000
Property Type Single Family Home
Sub Type Site-Built Home
Listing Status Sold
Purchase Type For Sale
Square Footage 1,025 sqft
Subdivision Skyline
MLS Listing ID 202511459
Sold Date 05/05/25
Style One Story
Bedrooms 3
Full Baths 1
Abv Grd Liv Area 1,025
Total Fin. Sqft 1025
Year Built 1961
Annual Tax Amount $1,199
Tax Year 2024
Lot Size 7,405 Sqft
Property Sub-Type Site-Built Home
Property Description
Take advantage of this fantastic opportunity to own a spacious 3-bedroom, 1-bath home with a full walk-out basement, located on the desirable Northside of Jasper, IN. Step into the inviting living room that seamlessly flows into the dining area, creating a welcoming space perfect for gatherings. The eat-in kitchen is equipped with plenty of cabinet space, a refrigerator, and a stove, making it an ideal spot for cooking and entertaining. Down the hallway, you'll find three cozy bedrooms and a full bathroom, providing comfortable living space for everyone. The full walk-out basement offers additional living space and opens up to a covered patio, where you can relax and enjoy views of the spacious backyard. This home offers both comfort and convenience.
Location
State IN
County Dubois County
Area Dubois County
Direction Hwy 231 N, East on 26th St., Right on Birk Drive
Rooms
Basement Full Basement, Walk-Out Basement, Unfinished
Dining Room 12 x 8
Kitchen Main, 12 x 8
Interior
Heating Gas
Cooling Central Air
Flooring Carpet, Vinyl
Appliance Refrigerator, Washer, Window Treatments, Dryer-Electric, Freezer, Range-Electric, Water Heater Gas
Laundry Basement
Exterior
Amenities Available Ceiling Fan(s), Countertops-Laminate, Eat-In Kitchen, Patio Covered, Tub/Shower Combination
Roof Type Shingle
Building
Lot Description Level, Slope
Story 1
Foundation Full Basement, Walk-Out Basement, Unfinished
Sewer City
Water City
Architectural Style Ranch
Structure Type Vinyl
New Construction No
Schools
Elementary Schools Jasper
Middle Schools Greater Jasper Cons Schools
High Schools Greater Jasper Cons Schools
School District Greater Jasper Cons. Schools
Read Less
Want to know what your home might be worth? Contact us for a FREE valuation!

Our team is ready to help you sell your home for the highest possible price ASAP

IDX information provided by the Indiana Regional MLS
Bought with Yvonne Meyer • American Dream Mauntel Realty





