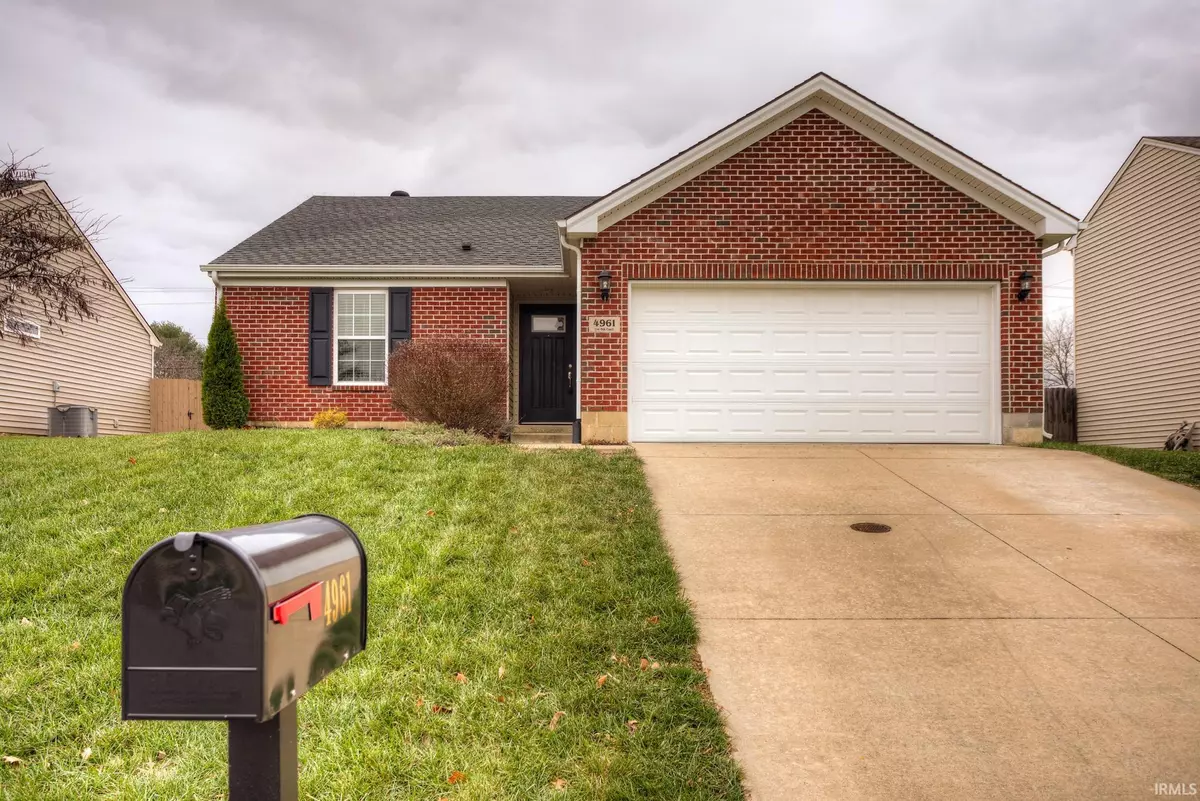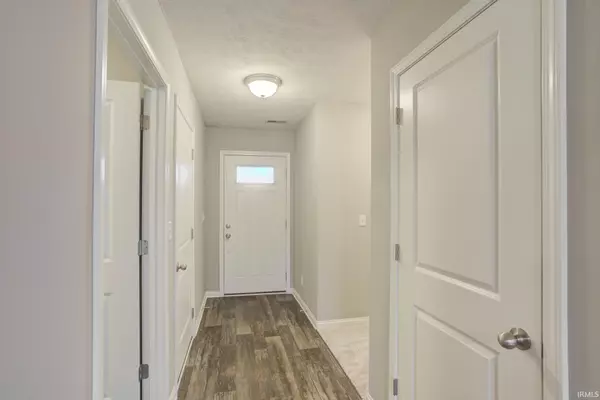$239,900
$239,900
For more information regarding the value of a property, please contact us for a free consultation.
4961 Live Oak Court Newburgh, IN 47630
3 Beds
2 Baths
1,181 SqFt
Key Details
Sold Price $239,900
Property Type Single Family Home
Sub Type Site-Built Home
Listing Status Sold
Purchase Type For Sale
Square Footage 1,181 sqft
Subdivision Oak Park
MLS Listing ID 202446918
Sold Date 01/15/25
Style One Story
Bedrooms 3
Full Baths 2
Abv Grd Liv Area 1,181
Total Fin. Sqft 1181
Year Built 2016
Annual Tax Amount $1,488
Tax Year 2024
Lot Size 6,969 Sqft
Property Description
Check out this move-in ready, Newburgh ranch home built in 2016! Enter to find an open floor plan plus a split bedroom design. Brand new carpet has been laid throughout each bedroom and fresh paint on most of the walls. The kitchen comes equipped with stainless steel appliances including a three year old microwave and has direct access through the sliding door to the back patio and expansive backyard. The spacious owner's suite has a double bowl vanity, shower/tub combo, and large walk-in closet. On the other side of the home you will find two bedrooms each lined with brand new carpet and a full bath conveniently located in between. Upgrades include a tank-less water heater, high efficient furnace, and vaulted ceilings in the living space. 4961 Live Oak Court is located within walking distance to Sharon Elementary and the school bus stop is only steps away. The furnace was just serviced in December of 2024, a new water softener installed in 2023, and water heater serviced in December of 2023. If you are looking for a move-in ready, easy to maintain home, look no further!
Location
State IN
County Warrick County
Area Warrick County
Direction From the Lloyd, West onto Outer Lincoln, Left on Lenn, Oak Park on the left.
Rooms
Basement Slab
Kitchen Main, 14 x 10
Interior
Heating Gas, Forced Air
Cooling Central Air
Appliance Dishwasher, Microwave, Refrigerator
Laundry Main, 7 x 7
Exterior
Parking Features Attached
Garage Spaces 2.0
Amenities Available Dryer Hook Up Electric, Open Floor Plan, Patio Open, Split Br Floor Plan, Twin Sink Vanity, Washer Hook-Up
Building
Lot Description Level, Slope
Story 1
Foundation Slab
Sewer Public
Water Public
Architectural Style Ranch
Structure Type Brick,Vinyl
New Construction No
Schools
Elementary Schools Sharon
Middle Schools Castle South
High Schools Castle
School District Warrick County School Corp.
Others
Financing Cash,Conventional,FHA,VA
Read Less
Want to know what your home might be worth? Contact us for a FREE valuation!

Our team is ready to help you sell your home for the highest possible price ASAP

IDX information provided by the Indiana Regional MLS
Bought with Johnnie Stewart • Dauby Real Estate





