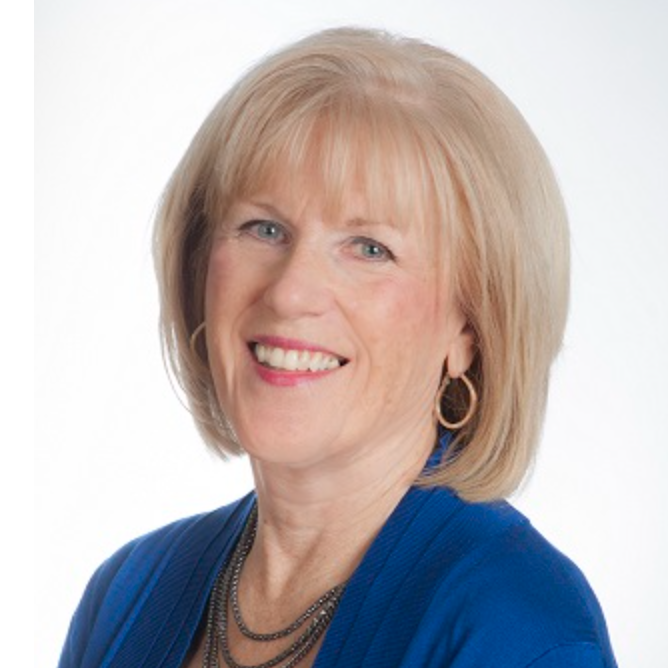$427,500
$430,000
0.6%For more information regarding the value of a property, please contact us for a free consultation.
5633 Byerson Drive Newburgh, IN 47630
5 Beds
3 Baths
2,726 SqFt
Key Details
Sold Price $427,500
Property Type Single Family Home
Sub Type Site-Built Home
Listing Status Sold
Purchase Type For Sale
Square Footage 2,726 sqft
Subdivision Byerson Heights
MLS Listing ID 202436151
Sold Date 11/01/24
Style Two Story
Bedrooms 5
Full Baths 3
Abv Grd Liv Area 2,726
Total Fin. Sqft 2726
Year Built 1970
Annual Tax Amount $2,779
Tax Year 2024
Lot Size 0.470 Acres
Property Sub-Type Site-Built Home
Property Description
Nestled on a sprawling lot, this stunning residence is a perfect blend of charm and modern elegance. As you approach, the inviting covered front porch welcomes you inside, where you'll discover an impeccable interior that truly shines. Step into the formal living room, featuring a large picture window, updated light fixtures, and fresh paint, ideal for both relaxing and entertaining. The adjacent dining room provides ample space for family gatherings, while the centrally located kitchen boasts a brand-new dishwasher, sleek granite countertops, and stainless steel appliances. Also centrally located in the home is a main level full bath offering pure convenience when hosting swim parties in the IN-GROUND SALT WATER POOL! The sunken family room is a cozy retreat, complete with a window seat perfect for your furry friends, a wood-burning insert, and beautiful new luxury vinyl plank flooring. Step outside into the breezeway to enjoy your morning coffee or evening cocktail beside a crackling fire in the exterior fireplace. Upstairs, you'll find five generously sized bedrooms, each adorned with new LVP flooring. The luxurious owner's suite is a standout feature, boasting a unique sun, room that overlooks the spacious, fenced-in yard perfect for plants, reading, or just overall relaxing. The en-suite bath offers a custom walk-in tiled shower, solid surface double sink vanity, and a towel warmer for added comfort. The additional bedrooms all have spacious closets, while the third full bath has been tastefully refreshed with modern light fixtures, hardware, mirror and boasts a shower/tub combo. Step outside to your private backyard oasis, where a beautifully maintained salt-water pool awaits, perfect for summer fun and relaxation! 5633 Byerson Drive backs up to a field of trees featuring nothing but privacy and seclusion and offers everything you desire: location, curb appeal, and an incredible interior. Don't miss the opportunity to make it yours!
Location
State IN
County Warrick County
Area Warrick County
Direction Epworth Road, East onto 662, Left onto Byerson, Home on the left.
Rooms
Family Room 28 x 12
Basement Crawl
Dining Room 13 x 12
Kitchen Main, 13 x 12
Interior
Heating Gas, Forced Air
Cooling Central Air
Fireplaces Number 1
Fireplaces Type Wood Burning, Wood Burning Stove
Appliance Dryer-Electric
Laundry Main, 0 x 0
Exterior
Parking Features Attached
Garage Spaces 2.5
Amenities Available Countertops-Solid Surf, Deck Covered, Patio Open, Twin Sink Vanity, Washer Hook-Up
Building
Lot Description Level
Story 2
Foundation Crawl
Sewer Septic
Water Public
Structure Type Brick,Wood
New Construction No
Schools
Elementary Schools Newburgh
Middle Schools Castle South
High Schools Castle
School District Warrick County School Corp.
Others
Financing Cash,Conventional,FHA,VA
Read Less
Want to know what your home might be worth? Contact us for a FREE valuation!

Our team is ready to help you sell your home for the highest possible price ASAP

IDX information provided by the Indiana Regional MLS
Bought with Melanie Quates • ERA FIRST ADVANTAGE REALTY, INC






