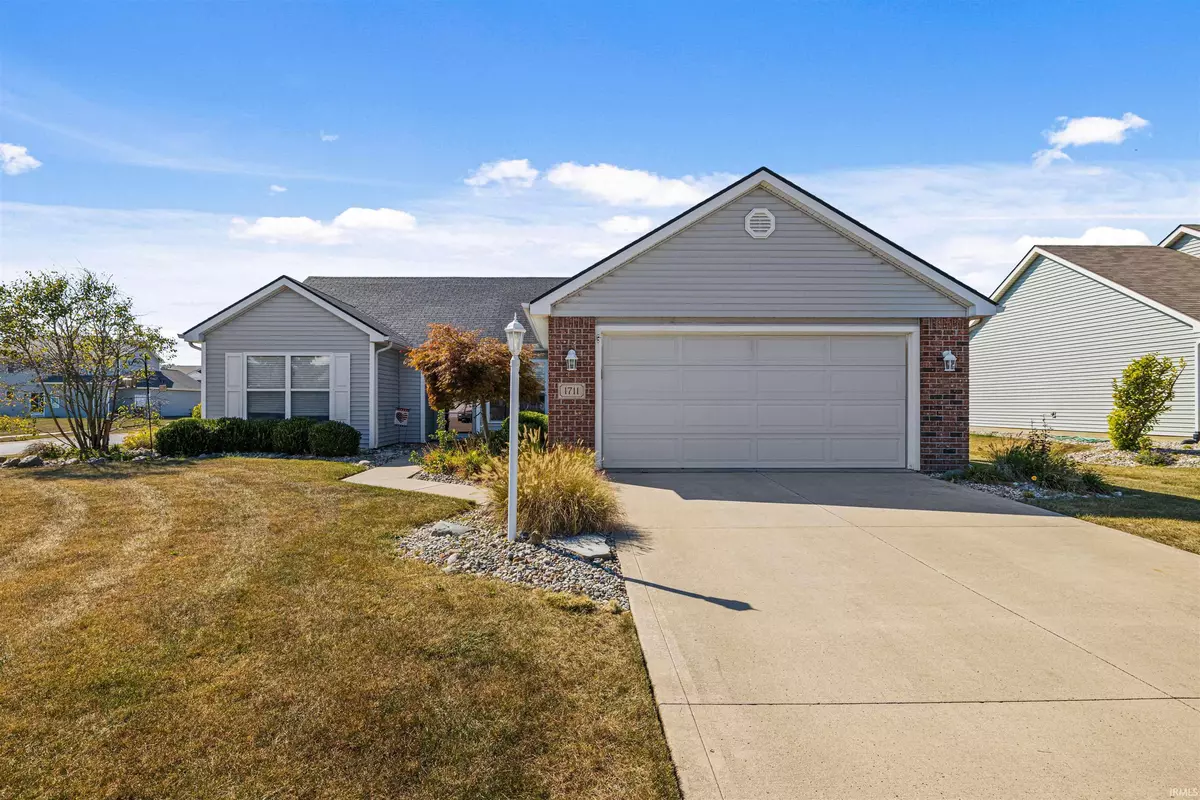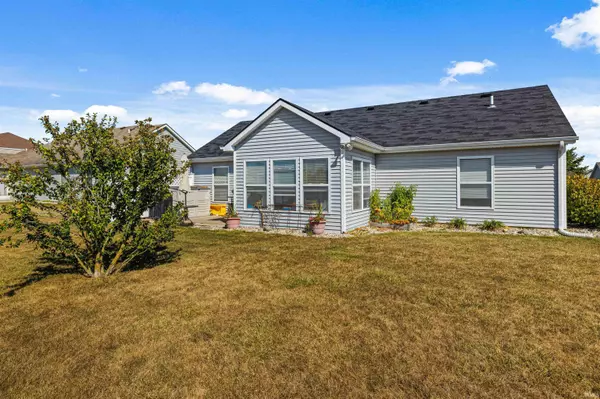$238,000
$249,900
4.8%For more information regarding the value of a property, please contact us for a free consultation.
1711 Pinelock Court New Haven, IN 46774
3 Beds
2 Baths
1,369 SqFt
Key Details
Sold Price $238,000
Property Type Single Family Home
Sub Type Site-Built Home
Listing Status Sold
Purchase Type For Sale
Square Footage 1,369 sqft
Subdivision Landin Parke
MLS Listing ID 202435823
Sold Date 10/18/24
Style One Story
Bedrooms 3
Full Baths 2
HOA Fees $25/ann
Abv Grd Liv Area 1,369
Total Fin. Sqft 1369
Year Built 2007
Annual Tax Amount $2,242
Tax Year 2024
Lot Size 0.280 Acres
Property Description
New photos! Charming 3-bedroom, 2-bath ranch with a desirable split floor plan, offering privacy and convenience. This well-maintained home features an open living area with abundant natural light, perfect for both relaxing and entertaining. Home comes with a Generac whole home generator! The kitchen is equipped with modern appliances, ample counter space, and a cozy dining area. The master suite, tucked away from the other bedrooms, boasts an ensuite bath and generous closet space. Two additional bedrooms share a second full bath, ideal for guests . One of the highlights of this home is the spacious three-seasons screened-in porch, perfect for enjoying the outdoors without the hassle of bugs. Whether sipping morning coffee or winding down in the evening, this versatile space offers the perfect retreat. With a large, low-maintenance yard and plenty of parking, this home is move-in ready and awaiting your personal touch. Don't miss the opportunity to make this gem your own!
Location
State IN
County Allen County
Area Allen County
Direction Landin Rd to Pinelock Court home is located on the left on the corner.
Rooms
Basement Slab
Kitchen Main, 12 x 12
Interior
Heating Gas, Forced Air
Cooling Central Air
Appliance Dishwasher, Microwave, Refrigerator, Oven-Gas, Range-Gas, Water Heater Gas
Laundry Main, 8 x 6
Exterior
Parking Features Attached
Garage Spaces 2.0
Amenities Available Disposal, Dryer Hook Up Electric, Range/Oven Hook Up Gas
Building
Lot Description Corner, Level
Story 1
Foundation Slab
Sewer City
Water City
Architectural Style Ranch
Structure Type Brick,Vinyl
New Construction No
Schools
Elementary Schools Harris
Middle Schools Blackhawk
High Schools Snider
School District Fort Wayne Community
Others
Financing Cash,Conventional,FHA,VA
Read Less
Want to know what your home might be worth? Contact us for a FREE valuation!

Our team is ready to help you sell your home for the highest possible price ASAP

IDX information provided by the Indiana Regional MLS
Bought with Michael VanDeGrift • Keller Williams Realty Group





