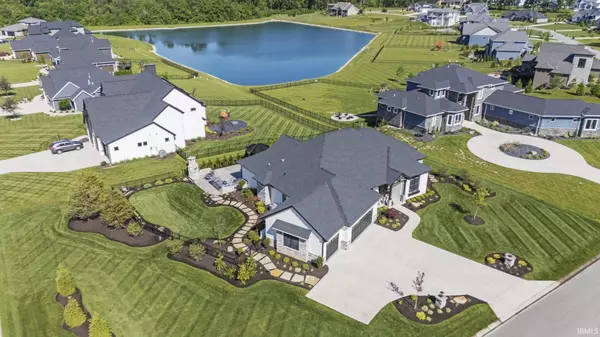$937,950
$977,900
4.1%For more information regarding the value of a property, please contact us for a free consultation.
13747 Aslan Passage Fort Wayne, IN 46845
5 Beds
4 Baths
5,191 SqFt
Key Details
Sold Price $937,950
Property Type Single Family Home
Sub Type Site-Built Home
Listing Status Sold
Purchase Type For Sale
Square Footage 5,191 sqft
Subdivision Aslan Passage
MLS Listing ID 202420054
Sold Date 07/15/24
Style One Story
Bedrooms 5
Full Baths 3
Half Baths 1
HOA Fees $123/ann
Abv Grd Liv Area 2,772
Total Fin. Sqft 5191
Year Built 2020
Annual Tax Amount $6,706
Tax Year 2023
Lot Size 0.520 Acres
Property Description
Welcome to one of the most beautifully crafted homes in Aslan Passage! This custom home has features galore including a well appointed kitchen with a 48 inch commercial style range, oversized island with quartz countertops and a spacious walk-in pantry! The current owner has lovingly made this home an entertainer's dream and has added over $200,000 in a backyard oasis complete with an outdoor kitchen, hot tub and a fireplace to keep you cozy on those chilly nights! As you walk through this stunning ranch style home, you notice quality at every turn! The gorgeous built-in cabinetry is well placed throughout for beautiful storage solutions. The Primary bedroom has design detail at every turn including the double doors leading into the ensuite bathroom complete with bright crisp tile and a spa-like setting. The oversized basement is something to see! Complete with it's own kitchenette, extra space for your home gym, office or crafts, you won't run out of room to relax in this home! There is WOW factor everywhere!
Location
State IN
County Allen County
Area Allen County
Direction Take Union Chapel Rd. West to Corbin Rd. Turn Right. Go to Aslan Passage development and turn on to Aslan Passage Rd. home is on the Left at Jadis Ct. and Aslan passage Rd.
Rooms
Basement Daylight, Full Basement, Finished
Dining Room 15 x 11
Kitchen Main, 17 x 20
Interior
Heating Gas, Forced Air
Cooling Central Air
Flooring Carpet, Laminate, Tile
Fireplaces Number 2
Fireplaces Type Living/Great Rm, Gas Log, Gas Starter, Free Standing
Appliance Dishwasher, Microwave, Refrigerator, Washer, Window Treatments, Dryer-Electric, Kitchen Exhaust Hood, Range-Gas, Sump Pump, Water Heater Gas
Laundry Main, 9 x 8
Exterior
Parking Features Attached
Garage Spaces 3.0
Fence Metal
Amenities Available Hot Tub/Spa, 1st Bdrm En Suite, Bar, Breakfast Bar, Ceiling-Cathedral, Ceilings-Beamed, Closet(s) Walk-in, Countertops-Stone, Deck Covered, Detector-Smoke, Disposal, Dryer Hook Up Electric, Eat-In Kitchen, Foyer Entry, Garage Door Opener, Garden Tub, Generator-Whole House, Irrigation System, Kitchen Island, Landscaped, Near Walking Trail, Open Floor Plan, Pantry-Walk In, Porch Covered, Range/Oven Hk Up Gas/Elec, Split Br Floor Plan, Twin Sink Vanity, Wet Bar, Kitchenette, Stand Up Shower, Tub and Separate Shower, Main Level Bedroom Suite, Formal Dining Room, Great Room, Main Floor Laundry, Sump Pump, Custom Cabinetry
Roof Type Shingle
Building
Lot Description Corner, Level
Story 1
Foundation Daylight, Full Basement, Finished
Sewer City
Water City
Architectural Style Traditional
Structure Type Stone,Vinyl
New Construction No
Schools
Elementary Schools Aspen Meadows
Middle Schools Maple Creek
High Schools Carroll
School District Northwest Allen County
Others
Financing Cash,Conventional
Read Less
Want to know what your home might be worth? Contact us for a FREE valuation!

Our team is ready to help you sell your home for the highest possible price ASAP

IDX information provided by the Indiana Regional MLS
Bought with George Raptis • Mike Thomas Assoc., Inc





