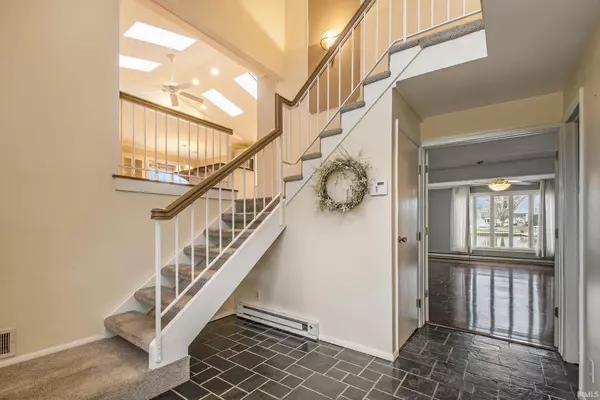$700,000
$650,000
7.7%For more information regarding the value of a property, please contact us for a free consultation.
51198 Aqua Drive Elkhart, IN 46514
4 Beds
3 Baths
2,523 SqFt
Key Details
Sold Price $700,000
Property Type Single Family Home
Sub Type Site-Built Home
Listing Status Sold
Purchase Type For Sale
Square Footage 2,523 sqft
Subdivision Dawns Edge
MLS Listing ID 202400561
Sold Date 05/17/24
Style Quad-Level
Bedrooms 4
Full Baths 3
Abv Grd Liv Area 2,523
Total Fin. Sqft 2523
Year Built 1971
Annual Tax Amount $3,373
Tax Year 2023
Lot Size 0.320 Acres
Property Description
Dreaming of lake life? Don't miss your opportunity to own this lovely property on all sports Simonton Lake. This one owner, 4 bd, 3 bath home is located on the widest Simonton channel and includes a steel seawall. There is plenty of space and options for living/entertaining here. The light filled, open concept living/dining/kitchen area, 3 season porch and rec room provide plenty of space for large gatherings. The main level rec room may be used as a mother-in-law suite w/attached bath. The 4th bedroom is currently used as a dressing room/closet/laundry, but can easily be converted back to a bedroom. Convenient laundry hook ups available in basement, lower and upper levels. Need extra space for lake toys? There is an additional lot w/4+ stall garage available for purchase-see agent remarks. All of this located within minutes of the 80/90 Indiana Toll Road, shopping, restaurants and schools. Taxes, schools & measurements not guaranteed.
Location
State IN
County Elkhart County
Area Elkhart County
Direction County Road 4, North on County Road 11 to Aqua Drive.
Rooms
Basement Daylight, Unfinished
Dining Room 12 x 10
Kitchen Upper, 15 x 12
Interior
Heating Gas, Baseboard, Conventional, Forced Air, Multiple Heating Systems
Cooling Central Air
Flooring Carpet, Laminate, Slate, Tile, Vinyl
Fireplaces Number 1
Fireplaces Type Living/Great Rm, Gas Log
Appliance Dishwasher, Microwave, Refrigerator, Cooktop-Gas, Kitchen Exhaust Downdraft, Oven-Built-In, Sump Pump, Water Filtration System, Water Heater Electric, Water Softener-Owned
Laundry Upper, 8 x 7
Exterior
Parking Features Attached
Garage Spaces 2.0
Amenities Available Ceiling-Cathedral, Ceiling Fan(s), Central Vacuum System, Closet(s) Walk-in, Countertops-Solid Surf, Countertops-Stone, Crown Molding, Deck Open, Deck on Waterfront, Disposal, Dryer Hook Up Electric, Foyer Entry, Garage Door Opener, Generator Ready, Irrigation System, Kitchen Island, Landscaped, Open Floor Plan, Patio Open, Porch Enclosed, Stand Up Shower, Garage-Heated, Great Room, Main Floor Laundry, Sump Pump, Garage Utilities
Waterfront Description Lake
Roof Type Asphalt,Shingle
Building
Lot Description Waterfront, Waterfront-Level Bank
Foundation Daylight, Unfinished
Sewer Public
Water Well
Architectural Style Other
Structure Type Brick,Vinyl
New Construction No
Schools
Elementary Schools Osolo
Middle Schools North Side
High Schools Elkhart
School District Elkhart Community Schools
Read Less
Want to know what your home might be worth? Contact us for a FREE valuation!

Our team is ready to help you sell your home for the highest possible price ASAP

IDX information provided by the Indiana Regional MLS
Bought with Wendy Echartea • Berkshire Hathaway HomeServices Elkhart





