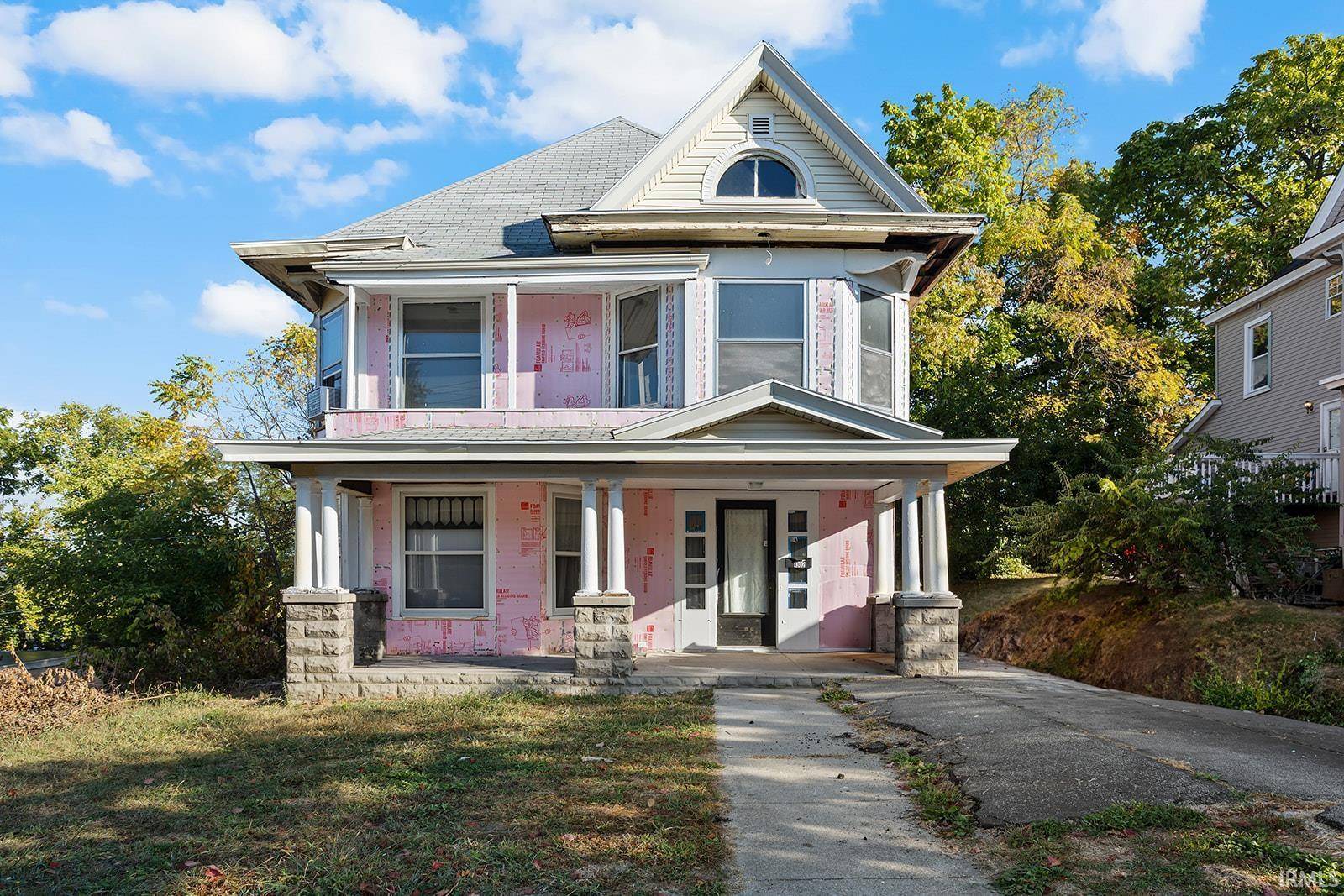$160,000
$199,000
19.6%For more information regarding the value of a property, please contact us for a free consultation.
1302 South Street Lafayette, IN 47901
4 Beds
3 Baths
2,223 SqFt
Key Details
Sold Price $160,000
Property Type Single Family Home
Sub Type Site-Built Home
Listing Status Sold
Purchase Type For Sale
Square Footage 2,223 sqft
MLS Listing ID 202336288
Sold Date 11/13/23
Style Two Story
Bedrooms 4
Full Baths 3
Abv Grd Liv Area 2,223
Total Fin. Sqft 2223
Year Built 1920
Annual Tax Amount $713
Tax Year 2023
Lot Size 4,926 Sqft
Property Sub-Type Site-Built Home
Property Description
Welcome home to this handyman's dream! Put YOUR finishing touches on this restored home with plenty of 1920's Victorian charm from its 2 unit days into a single family home! About 80% completed and some of the materials are present on site! 4 oversized bedrooms, 3 full bathrooms including custom title work, ample living and dining spaces with built-ins and updated kitchen with tall custom cabinetry and stainless appliances, large "back porch" that can be used as storage, pantry, family foyer with cubbies. Access to a side deck also. Upstairs are oversized bedrooms all newly carpeted in 2023. A large ensuite bathroom for the primary suite at the back of the house. Two bedrooms at the front of the house can be adjoined by double doors to use as a home office or nursery. From the smallest bedroom, stairs lead to a third story with high ceilings that could be finished for additional living space. Side single driveway with parking for 3 vehicles and a storage shed completes the back of the lot. Come see it today and envision the future!
Location
State IN
County Tippecanoe County
Area Tippecanoe County
Direction From downtown Lafayette East on South street to home on left just past 13th St.
Rooms
Basement Partial Basement
Dining Room 16 x 15
Kitchen Main, 14 x 11
Interior
Heating Gas, Forced Air
Cooling Central Air
Flooring Hardwood Floors, Carpet, Ceramic Tile
Fireplaces Number 1
Fireplaces Type Living/Great Rm, Electric
Appliance Dishwasher, Microwave, Refrigerator, Washer, Dryer-Electric, Range-Gas, Water Heater Gas
Laundry Main, 8 x 6
Exterior
Exterior Feature Sidewalks
Fence None
Amenities Available 1st Bdrm En Suite, Attic-Walk-up, Built-In Bookcase, Ceiling-9+, Ceiling Fan(s), Crown Molding, Deck Open, Detector-Smoke, Disposal, Foyer Entry, Natural Woodwork, Twin Sink Vanity, Stand Up Shower, Tub/Shower Combination, Formal Dining Room, Main Floor Laundry
Roof Type Asphalt
Building
Lot Description Corner, Level
Story 2
Foundation Partial Basement
Sewer City
Water City
Architectural Style Victorian
Structure Type Vinyl
New Construction No
Schools
Elementary Schools Murdock
Middle Schools Sunnyside/Tecumseh
High Schools Jefferson
School District Lafayette
Others
Financing Cash,Conventional
Read Less
Want to know what your home might be worth? Contact us for a FREE valuation!

Our team is ready to help you sell your home for the highest possible price ASAP

IDX information provided by the Indiana Regional MLS
Bought with Sidney Stelly • Keller Williams Lafayette





