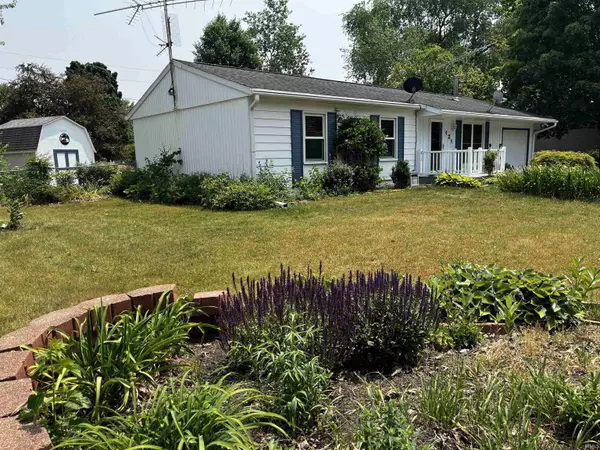$175,000
$167,500
4.5%For more information regarding the value of a property, please contact us for a free consultation.
121 Sunset Drive Walkerton, IN 46574
3 Beds
2 Baths
1,056 SqFt
Key Details
Sold Price $175,000
Property Type Single Family Home
Sub Type Site-Built Home
Listing Status Sold
Purchase Type For Sale
Square Footage 1,056 sqft
Subdivision Glen L Estates
MLS Listing ID 202320131
Sold Date 07/20/23
Style One Story
Bedrooms 3
Full Baths 1
Half Baths 1
Abv Grd Liv Area 1,056
Total Fin. Sqft 1056
Year Built 1976
Annual Tax Amount $1,125
Tax Year 2022
Lot Size 0.290 Acres
Property Description
Multiple offers received, deadline for highest and best 6pm Friday June 16. Adorable move-in ready home in Walkerton. Home offers 3 bedrooms, 1.5 baths, newer bright kitchen, new flooring through much of the home, freshly painted, amazing Sun/rec room, all appliances, private study/craft room off back of garage, 2 large storage sheds in landscaped yard and back yard is fenced. Simply unpack and enjoy the serenity of small town life! Schedule your personal tour today
Location
State IN
Area St. Joseph County
Direction Roosevelt Rd to Indiana St, South on Indiana until it turns into Virginia St, Virginia St to Sunset Rd.
Rooms
Basement Crawl
Interior
Heating Gas, Forced Air
Cooling Central Air
Flooring Carpet, Laminate
Fireplaces Number 1
Fireplaces Type Family Rm, Wood Burning Stove
Appliance Dishwasher, Microwave, Refrigerator, Washer, Dryer-Gas, Oven-Gas, Water Heater Gas
Laundry Main
Exterior
Parking Features Attached
Garage Spaces 1.0
Fence Chain Link
Amenities Available Ceiling Fan(s), Closet(s) Walk-in, Countertops-Laminate, Dryer Hook Up Gas, Eat-In Kitchen, Garage Door Opener, Porch Open, Range/Oven Hook Up Gas, Tub/Shower Combination, Main Floor Laundry
Roof Type Asphalt
Building
Lot Description Level, 0-2.9999
Story 1
Foundation Crawl
Sewer City
Water City
Architectural Style Ranch
Structure Type Cedar,Metal
New Construction No
Schools
Elementary Schools Walkerton
Middle Schools Urey
High Schools John Glenn
School District John Glenn School Corp.
Others
Financing Cash,Conventional
Read Less
Want to know what your home might be worth? Contact us for a FREE valuation!

Our team is ready to help you sell your home for the highest possible price ASAP

IDX information provided by the Indiana Regional MLS
Bought with Lisa Patton • Main Street Real Estate Co. LLC





