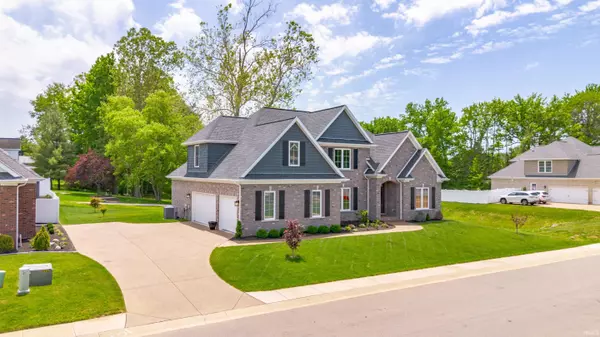$520,000
$499,900
4.0%For more information regarding the value of a property, please contact us for a free consultation.
703 Coppers Edge Drive Newburgh, IN 47630
4 Beds
3 Baths
2,795 SqFt
Key Details
Sold Price $520,000
Property Type Single Family Home
Sub Type Site-Built Home
Listing Status Sold
Purchase Type For Sale
Square Footage 2,795 sqft
Subdivision Coppers Edge Estates
MLS Listing ID 202317655
Sold Date 06/23/23
Style One and Half Story
Bedrooms 4
Full Baths 2
Half Baths 1
HOA Fees $41/ann
Abv Grd Liv Area 2,795
Total Fin. Sqft 2795
Year Built 2019
Annual Tax Amount $4,207
Tax Year 2023
Lot Size 0.270 Acres
Property Description
This property is in pristine condition, well-maintained, and has a brand new feel. The open floor plan is complemented by crown molding throughout the main level with engineered wood flooring and top-down bottom-up blinds throughout. Its beautiful living room boasts a stoned gas fireplace, large windows with natural lighting and under-the-stair storage. The eat-in kitchen features all-white, soft-close cabinetry and stainless steel appliances. The kitchen island provides additional counter space and seating. Just off of the kitchen is the walk-in pantry with built-in shelving for convenience. The utility room has a countertop as well as overhead and lower cabinets for storage. Completing the main level is the primary bedroom with carpeted floors, large window and en suite bathroom. The primary bathroom has dual sink vanities, a tiled walk-in shower, and generous 13x11 walk-in closet with built-ins. Up the stairs is a landing, perfect for additional seating. All three bedrooms are carpeted, sharing a hall bath with tub/shower combo. Outside is the meticulously landscaped yard with a walkout patio to enjoy the serene backyard. This beautiful and spacious home is ready for anyone looking for a comfortable and convenient living space.
Location
State IN
Area Warrick County
Direction Heading S on Frame Rd, turn left onto Coppers Edge Dr, home is on the right.
Rooms
Basement Crawl
Kitchen Main, 14 x 13
Interior
Heating Gas, Forced Air
Cooling Central Air
Flooring Carpet, Tile
Fireplaces Number 1
Fireplaces Type Living/Great Rm, Gas Log
Appliance Dishwasher, Microwave, Refrigerator, Washer, Dryer-Electric, Oven-Electric, Range-Electric
Laundry Main, 9 x 7
Exterior
Exterior Feature Sidewalks
Parking Features Attached
Garage Spaces 3.0
Amenities Available Breakfast Bar, Ceiling Fan(s), Closet(s) Walk-in, Countertops-Solid Surf, Crown Molding, Disposal, Dryer Hook Up Electric, Eat-In Kitchen, Foyer Entry, Garage Door Opener, Kitchen Island, Landscaped, Open Floor Plan, Patio Open, Range/Oven Hook Up Elec, Twin Sink Vanity, Stand Up Shower, Tub/Shower Combination, Main Level Bedroom Suite, Main Floor Laundry, Washer Hook-Up
Building
Lot Description Level
Story 1.5
Foundation Crawl
Sewer Public
Water Public
Structure Type Brick
New Construction No
Schools
Elementary Schools Newburgh
Middle Schools Castle North
High Schools Castle
School District Warrick County School Corp.
Others
Financing Cash,Conventional,VA
Read Less
Want to know what your home might be worth? Contact us for a FREE valuation!

Our team is ready to help you sell your home for the highest possible price ASAP

IDX information provided by the Indiana Regional MLS
Bought with Carson Lowry • RE/MAX REVOLUTION





