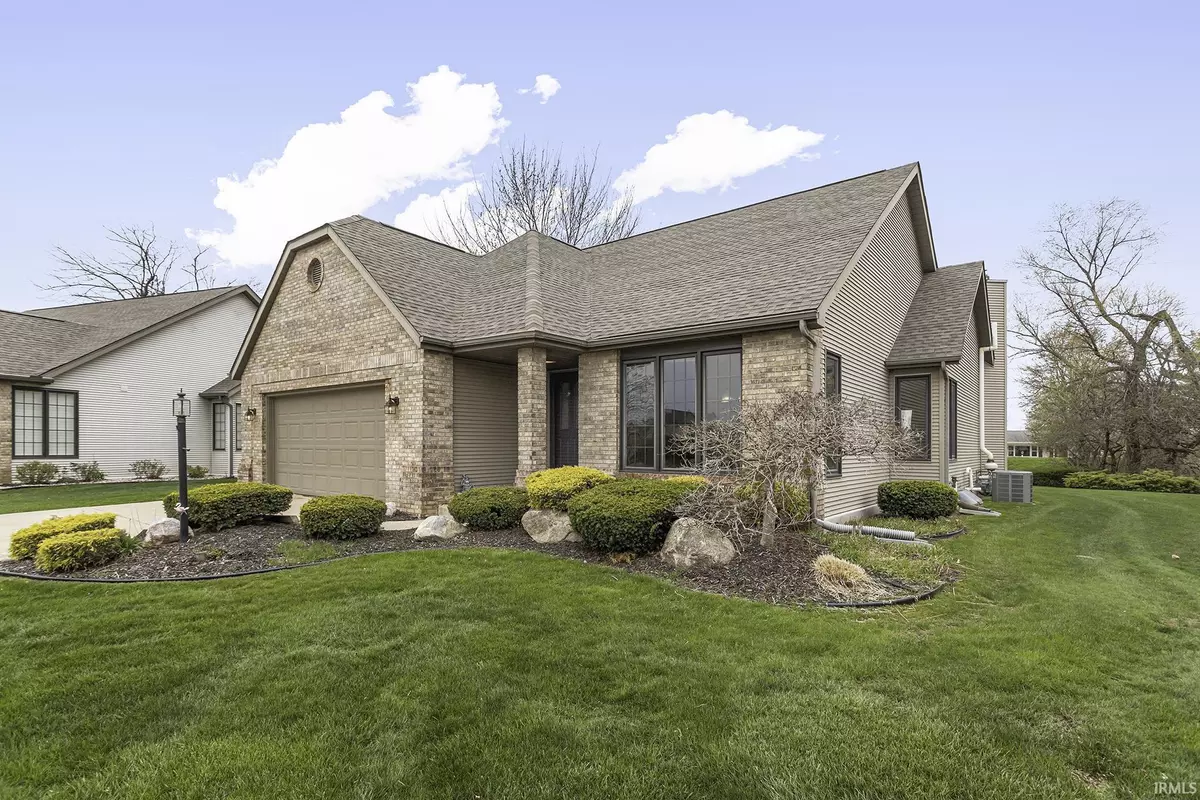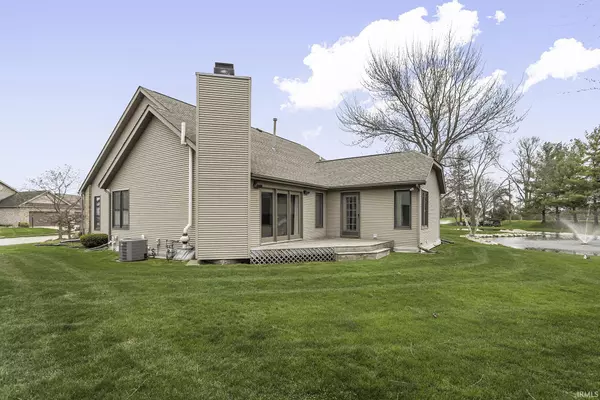$261,000
$254,900
2.4%For more information regarding the value of a property, please contact us for a free consultation.
3913 Doral Lane Elkhart, IN 46517-3867
3 Beds
3 Baths
2,035 SqFt
Key Details
Sold Price $261,000
Property Type Single Family Home
Sub Type Site-Built Home
Listing Status Sold
Purchase Type For Sale
Square Footage 2,035 sqft
Subdivision Doral Village
MLS Listing ID 202215497
Sold Date 05/31/22
Style One Story
Bedrooms 3
Full Baths 2
Half Baths 1
HOA Fees $20/ann
Abv Grd Liv Area 1,502
Total Fin. Sqft 2035
Year Built 1992
Annual Tax Amount $3,795
Tax Year 2022
Lot Size 0.257 Acres
Property Description
Multiple offer notification. Seller calling for highest and best by Monday at 6pm. Don't miss your opportunity to own this well maintained 3 bedroom and 2.5 bath home nestled in the beautiful golf course community of Bent Oak! Approximately a one minute ride in the golf cart to the course, clubhouse for dinner and drinks and the pro shop! Home has a BRAND NEW ROOF with gutter guards as well as a new water heater and sump pump with battery back up! Plenty of windows throughout the home bring in lots of natural light. French doors in the spacious living room lead out onto the deck to enjoy those summer evenings coming up. The master en suite has a large walk in closet, spa tub and double sinks. Extra living space in the partially finished basement with a custom bar area and half bath.
Location
State IN
Area Elkhart County
Direction CR 7 to Bent Oak Trail and right on Doral Lane
Rooms
Basement Full Basement, Partially Finished
Dining Room 11 x 8
Kitchen Main, 15 x 11
Interior
Heating Forced Air, Gas
Cooling Central Air
Fireplaces Number 1
Fireplaces Type Living/Great Rm, Gas Log
Appliance Dishwasher, Refrigerator, Kitchen Exhaust Hood, Laundry-Stacked W/D, Oven-Gas, Radon System, Range-Gas, Sump Pump+Battery Backup, Water Heater Gas, Water Softener-Owned, Window Treatment-Blinds
Laundry Main
Exterior
Exterior Feature Clubhouse, Golf Course
Parking Features Attached
Garage Spaces 2.0
Amenities Available Ceiling Fan(s), Closet(s) Walk-in, Deck Open, Detector-Smoke, Disposal, Dryer Hook Up Gas/Elec, Eat-In Kitchen, Garage Door Opener, Irrigation System, Landscaped, Open Floor Plan, Range/Oven Hook Up Gas, Main Level Bedroom Suite, Main Floor Laundry, Sump Pump, Washer Hook-Up
Building
Lot Description Level
Story 1
Foundation Full Basement, Partially Finished
Sewer City
Water City
Structure Type Brick,Vinyl
New Construction No
Schools
Elementary Schools Concord West Side
Middle Schools Concord
High Schools Concord
School District Concord Community Schools
Others
Financing Cash,Conventional
Read Less
Want to know what your home might be worth? Contact us for a FREE valuation!

Our team is ready to help you sell your home for the highest possible price ASAP

IDX information provided by the Indiana Regional MLS
Bought with Carmen Ramirez Montenegro • COLLINS and CO. REALTORS - LAKEVILLE





