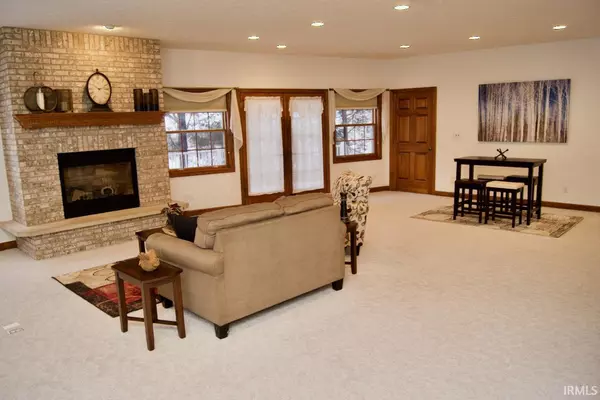$355,000
$355,000
For more information regarding the value of a property, please contact us for a free consultation.
5208 S 800 W Delphi, IN 46923
4 Beds
3 Baths
4,200 SqFt
Key Details
Sold Price $355,000
Property Type Single Family Home
Sub Type Site-Built Home
Listing Status Sold
Purchase Type For Sale
Square Footage 4,200 sqft
Subdivision None
MLS Listing ID 202204325
Sold Date 03/18/22
Style Two Story
Bedrooms 4
Full Baths 3
Abv Grd Liv Area 4,200
Total Fin. Sqft 4200
Year Built 2000
Annual Tax Amount $1,802
Tax Year 2022
Lot Size 1.600 Acres
Property Description
4200 square foot house on 1.6 acres in Rossville schools?! Yes please!! The main floor has a huge living room (38 X 22) that could be used in so many different ways. 3 large bedrooms and 2 full baths on the main floor. Roomy eat-in kitchen has a great deal of counter space and a lot of cabinets and storage. The upstairs has a spacious 37 X 26 family room with a fireplace, 1 BR, den/office and another full bath. The upstairs is also plumbed for a kitchen, laundry and private entrance. The views from the covered front porch and the huge back patio are both incredibly lovely. Fenced play area with new play equipment. Storage shed. This private oasis is only 11 miles from the Meijer's in Lafayette!
Location
State IN
Area Carroll County
Direction Take IN 26 East towards Rossville. From I 65 it's 7.5 miles to North on 800 W. Then 3.7 miles house on left.
Rooms
Family Room 37 x 26
Basement Crawl
Dining Room 15 x 10
Kitchen Main, 15 x 15
Interior
Heating Gas, Forced Air
Cooling Central Air, Wall AC
Flooring Carpet, Vinyl
Fireplaces Number 2
Fireplaces Type Family Rm, Living/Great Rm, Gas Log
Appliance Dishwasher, Microwave, Refrigerator, Window Treatments, Cooktop-Electric, Ice Maker, Oven-Electric, Play/Swing Set, Range-Electric, Sump Pump, Water Heater Electric, Water Softener-Rented
Laundry Main, 12 x 11
Exterior
Parking Features Attached
Garage Spaces 2.0
Fence Full, Chain Link
Amenities Available 1st Bdrm En Suite, Attic Pull Down Stairs, Attic Storage, Ceiling Fan(s), Closet(s) Walk-in, Detector-Smoke, Disposal, Foyer Entry, Garage Door Opener, Landscaped, Patio Open, Porch Covered, Main Level Bedroom Suite, Main Floor Laundry, Sump Pump
Roof Type Asphalt,Shingle
Building
Lot Description Level
Story 2
Foundation Crawl
Sewer Septic
Water Well
Architectural Style Traditional
Structure Type Brick,Vinyl
New Construction No
Schools
Elementary Schools Rossville
Middle Schools Rossville
High Schools Rossville
School District Rossville Cons. S.D.
Others
Financing Cash,Conventional,FHA,USDA,VA
Read Less
Want to know what your home might be worth? Contact us for a FREE valuation!

Our team is ready to help you sell your home for the highest possible price ASAP

IDX information provided by the Indiana Regional MLS
Bought with Lonny Lawson • Keller Williams Lafayette





