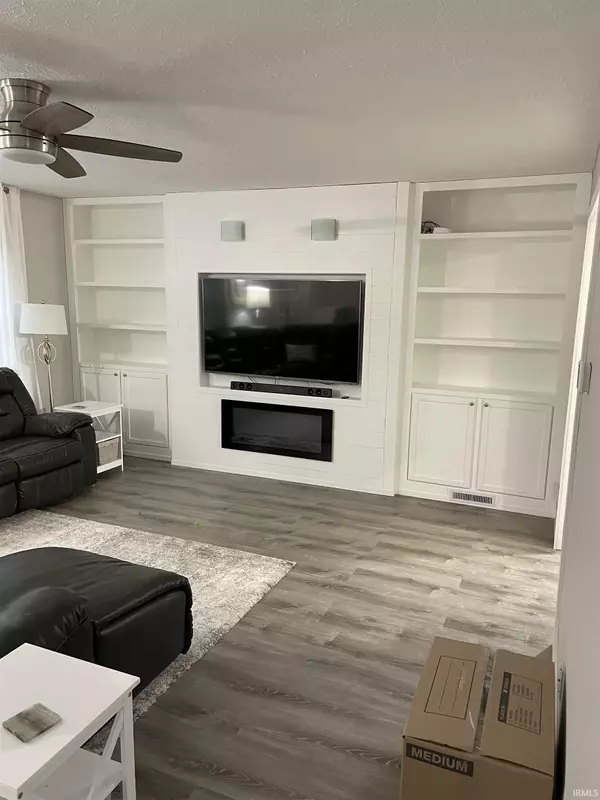$221,500
$209,900
5.5%For more information regarding the value of a property, please contact us for a free consultation.
617 Stockbridge Lane Lafayette, IN 47909
3 Beds
3 Baths
1,456 SqFt
Key Details
Sold Price $221,500
Property Type Single Family Home
Sub Type Site-Built Home
Listing Status Sold
Purchase Type For Sale
Square Footage 1,456 sqft
Subdivision Ashton Woods
MLS Listing ID 202200757
Sold Date 02/14/22
Style Two Story
Bedrooms 3
Full Baths 2
Half Baths 1
Abv Grd Liv Area 1,456
Total Fin. Sqft 1456
Year Built 1994
Annual Tax Amount $1,220
Tax Year 2022
Lot Size 6,534 Sqft
Property Description
This lovely 3 bed/2.5 bath home has everything you are looking for! The living room features full built-in bookcases with custom entertainment center and is perfect for family time or entertaining. The eat-in kitchen contains new cabinets, appliances that have all been replaced in the last year and beautiful lighting. Right off the kitchen is the laundry area, with included washer and dryer (less than one year old) and a half bath. Upstairs you will find three bedrooms, including a master suite with a full bathroom. All bathrooms have been updated in the last few years. The master bedroom also has beautiful woodwork and a walk-in closet. In the master closet, you will find access to the fully walkable attic storage over the entire length of the house. In addition to all this, the major mechanicals (HVAC, water heater) and roof have been replaced in the last 8 years, so you won't have to worry about that for years. Schedule your showing today, this one won't last long! Home is sold As-Is. Inspections welcome, but no repairs will be made.
Location
State IN
Area Tippecanoe County
Direction From west Lafayette take 52 towards lafayette, turn right on Old Romney Rd, turn right on to Stockbridge, house is at end of street.
Rooms
Basement Slab
Dining Room 12 x 10
Kitchen Main, 9 x 12
Interior
Heating Gas
Cooling Central Air
Flooring Carpet, Vinyl
Appliance Dishwasher, Microwave, Refrigerator, Washer, Window Treatments, Dryer-Electric, Range-Electric, Water Heater Gas
Laundry Main
Exterior
Exterior Feature Sidewalks
Parking Features Attached
Garage Spaces 2.0
Fence Wood
Amenities Available Attic Storage, Built-In Bookcase, Built-In Entertainment Ct, Countertops-Laminate, Detector-Smoke, Disposal, Dryer Hook Up Electric, Eat-In Kitchen, Pocket Doors, Range/Oven Hk Up Gas/Elec
Roof Type Shingle
Building
Lot Description 0-2.9999, Cul-De-Sac, Level
Story 2
Foundation Slab
Sewer City
Water City
Structure Type Brick,Vinyl
New Construction No
Schools
Elementary Schools Mayflower Mill
Middle Schools Southwestern
High Schools Mc Cutcheon
School District Tippecanoe School Corp.
Read Less
Want to know what your home might be worth? Contact us for a FREE valuation!

Our team is ready to help you sell your home for the highest possible price ASAP

IDX information provided by the Indiana Regional MLS
Bought with Lonny Lawson • Keller Williams Lafayette





