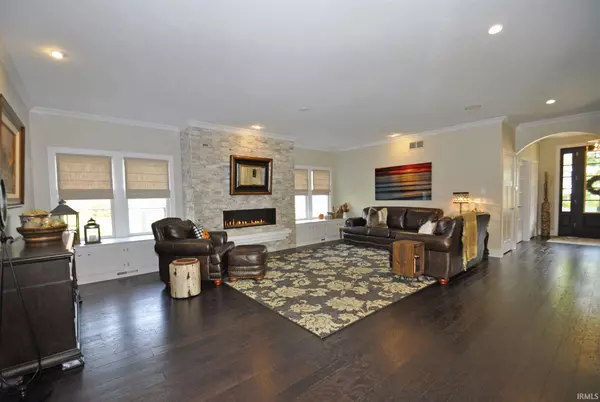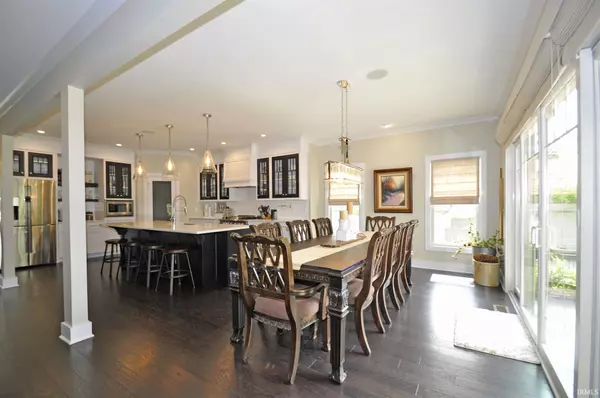$685,000
$698,400
1.9%For more information regarding the value of a property, please contact us for a free consultation.
721 N Hill Street South Bend, IN 46617-1912
5 Beds
4 Baths
4,493 SqFt
Key Details
Sold Price $685,000
Property Type Single Family Home
Sub Type Site-Built Home
Listing Status Sold
Purchase Type For Sale
Square Footage 4,493 sqft
Subdivision Cedar Heights
MLS Listing ID 202041989
Sold Date 12/11/20
Style Two Story
Bedrooms 5
Full Baths 3
Half Baths 1
Abv Grd Liv Area 2,954
Total Fin. Sqft 4493
Year Built 2017
Annual Tax Amount $5,567
Tax Year 20192020
Lot Size 10,890 Sqft
Property Description
Location, Location, Location! Walking distance to Notre Dame is this gorgeous Century Builders custom built home with so much to offer! Beautiful curb appeal with its custom tiered, stone landscaping walls and green, green sod from professionally designed, installed, and maintained landscaping including sprinkler locations surrounding entire parcel. Step up to the large front, covered porch and walk through the front door into the large open concept living/entertaining area with 9' ceilings. French doors lead into an office right off the foyer. Hand-scraped Hickory engineered hardwood floors in kitchen, dinette, great room, dining room and office. Remarkable kitchen perfect for cooking and entertaining that includes granite countertops, custom cabinetry by Hancock, Fridgedaire package with built-in microwave, dishwasher, upgraded Thor Kitchen professional-grade gas range with griddle, upgraded Samsung refrigerator. Cozy up to the modern gas, remote-controlled fireplace in the open living area with added floor cabinetry and window seating. Down the hall is a beautiful half bath as well as custom mudroom storage that leads to a large main floor laundry room with ceramic tile floors, formica countertops, sink, and added upper cabinets. Head upstairs on the added Hand-scraped Hickory hardwood steps (replaced the carpet steps to match) to the large upstairs to find 4 large bedrooms. Three spare bedrooms with plenty of natural light and large closet space. Full bathroom with beautiful vanity, ceramic tile floor, and tile surround shower/tub combo. Walk down to the end of the hall and out to the 2nd floor walkout out deck with Fiberon Composite Decking and breathtaking views of all of Downtown South Bend. The huge master bedroom is fit for a king/queen with large windows, built-in Sonos Surround speakers. Leads into Master Ensuite Bathroom with dual sink vanity, separate toilet room and oversized floor to ceiling tile walk-in shower. Plenty of room for wardrobe in the oversized walk-in closet with built-in shelves. Heading down to the lower level, you are greeted with an amazing finished basement perfect for watching ND games, working out, and hanging out at the built in wet bar. Bar includes full side-by-side refrigerator, beer and wine cooler, and sink. Nice size bedroom and full bath in basement. Attached 2 car garage has door that leads out the cozy back patio and perfectly manicured, fenced in back yard. Don't miss out on this beautiful, custom home!
Location
State IN
Area St. Joseph County
Direction N. Hill Street, north of South Bend Ave and south of Corby
Rooms
Basement Crawl, Finished, Full Basement
Kitchen Main
Interior
Heating Forced Air, Gas
Cooling Central Air
Flooring Carpet, Ceramic Tile, Hardwood Floors, Tile
Fireplaces Number 1
Fireplaces Type Living/Great Rm, Gas Log
Appliance Dishwasher, Microwave, Refrigerator, Washer, Window Treatments, Dryer-Gas, Oven-Gas, Range-Gas, Water Softener-Owned, Wine Chiller
Laundry Main
Exterior
Parking Features Attached
Garage Spaces 2.0
Fence Metal
Amenities Available 1st Bdrm En Suite, Alarm System-Security, Bar, Built-In Speaker System, Built-In Bookcase, Ceiling Fan(s), Closet(s) Walk-in, Countertops-Stone, Deck Open, Eat-In Kitchen, Foyer Entry, Garage Door Opener, Irrigation System, Kitchen Island, Landscaped, Open Floor Plan, Pantry-Walk In, Patio Open, Porch Covered, Range/Oven Hook Up Gas, Twin Sink Vanity, Stand Up Shower, Tub/Shower Combination, Main Floor Laundry, Washer Hook-Up
Roof Type Asphalt,Shingle
Building
Lot Description 0-2.9999
Story 2
Foundation Crawl, Finished, Full Basement
Sewer City
Water City
Structure Type Stone,Vinyl
New Construction No
Schools
Elementary Schools Nuner
Middle Schools Jefferson
High Schools Adams
School District South Bend Community School Corp.
Read Less
Want to know what your home might be worth? Contact us for a FREE valuation!

Our team is ready to help you sell your home for the highest possible price ASAP

IDX information provided by the Indiana Regional MLS
Bought with Lori Johnston • Cressy & Everett - South Bend





