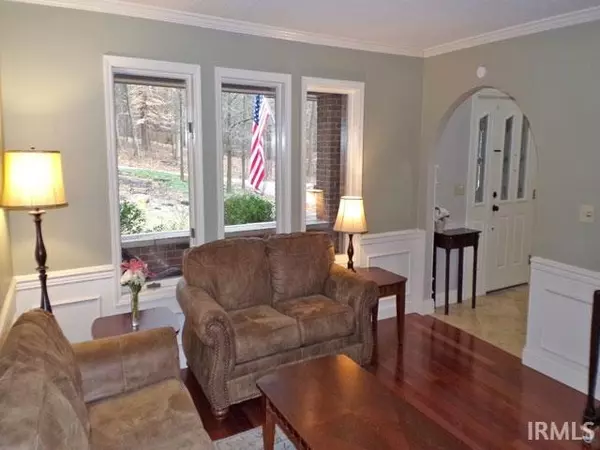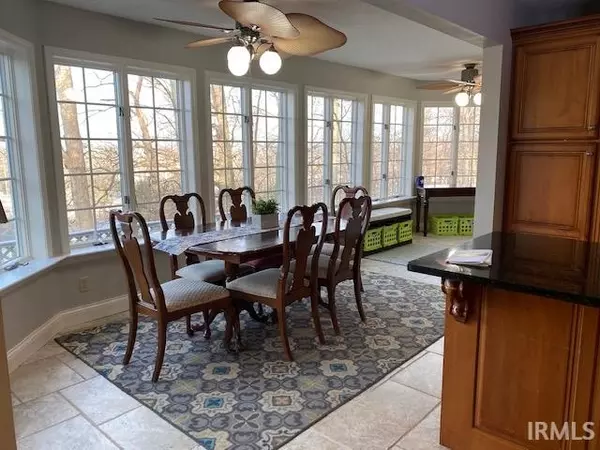$350,000
$374,900
6.6%For more information regarding the value of a property, please contact us for a free consultation.
115 Hendron Hills Drive Vincennes, IN 47591
4 Beds
3 Baths
5,020 SqFt
Key Details
Sold Price $350,000
Property Type Single Family Home
Sub Type Site-Built Home
Listing Status Sold
Purchase Type For Sale
Square Footage 5,020 sqft
Subdivision Hendron Hills
MLS Listing ID 202001998
Sold Date 06/17/20
Style Multi-Story (3+)
Bedrooms 4
Full Baths 3
Abv Grd Liv Area 3,620
Total Fin. Sqft 5020
Year Built 1987
Annual Tax Amount $3,637
Tax Year 2019
Lot Size 0.530 Acres
Property Description
Outstanding luxury home - professional landscaping with 2 water falls - Brazilian hardwood floors, gas fireplaces in family room, master bedroom which has beautiful bath & balcony, double sided between dining room & living room, crown molding - main level bedroom & bath, family room has custom cabinets & beamed ceiling - kitchen has custom solid cabinets & pull outs, granite counter tops, island, sun room across back of home, zoned heating & cooling, new furnace & central air 2019, water heater 2017, new privacy wooden fence & invisible pet fence. Playhouse in side yard. Average gas is $81, average electric is $173 per month for a family of 6. Additional rooms: Sun Room on main level, 8 x 14; and extra family room with custom made bar, 15 x 25 is on lower level.
Location
State IN
County Knox County
Area Knox County
Direction From Niblack & Washington Ave., go east, turn right on Hendron Hills.
Rooms
Family Room 15 x 19
Basement Finished
Dining Room 11 x 13
Kitchen Main, 13 x 14
Interior
Heating Forced Air, Gas
Cooling Central Air
Flooring Carpet, Ceramic Tile, Hardwood Floors, Tile
Fireplaces Number 3
Fireplaces Type Dining Rm, Family Rm, Living/Great Rm, 1st Bdrm, Gas Log
Appliance Dishwasher, Microwave, Refrigerator, Cooktop-Electric, Oven-Built-In, Play/Swing Set, Trash Compactor, Water Heater Gas
Laundry Main, 6 x 9
Exterior
Parking Features Attached
Garage Spaces 2.0
Fence Privacy, Wood
Amenities Available Balcony, Bar, Breakfast Bar, Built-In Bookcase, Cable Ready, Ceiling Fan(s), Ceilings-Beamed, Closet(s) Walk-in, Crown Molding, Deck Open, Detector-Smoke, Disposal, Dryer Hook Up Electric, Eat-In Kitchen, Foyer Entry, Garage Door Opener, Kitchen Island, Landscaped, Range/Oven Hook Up Elec, Six Panel Doors, Twin Sink Vanity, Utility Sink, Wet Bar, Wiring-Data, Wiring-Security System, Stand Up Shower, Tub and Separate Shower, Tub/Shower Combination, Main Level Bedroom Suite, Bidet, Formal Dining Room, Great Room, Main Floor Laundry, Washer Hook-Up, Custom Cabinetry
Roof Type Asphalt
Building
Lot Description Cul-De-Sac
Foundation Finished
Sewer Public
Water Public
Architectural Style Traditional
Structure Type Brick,Cedar
New Construction No
Schools
Elementary Schools Franklin
Middle Schools Clark
High Schools Lincoln
School District Vincennes Community School Corp.
Read Less
Want to know what your home might be worth? Contact us for a FREE valuation!

Our team is ready to help you sell your home for the highest possible price ASAP

IDX information provided by the Indiana Regional MLS
Bought with HEATH KLEIN • KLEIN RLTY&AUCTION, INC.





